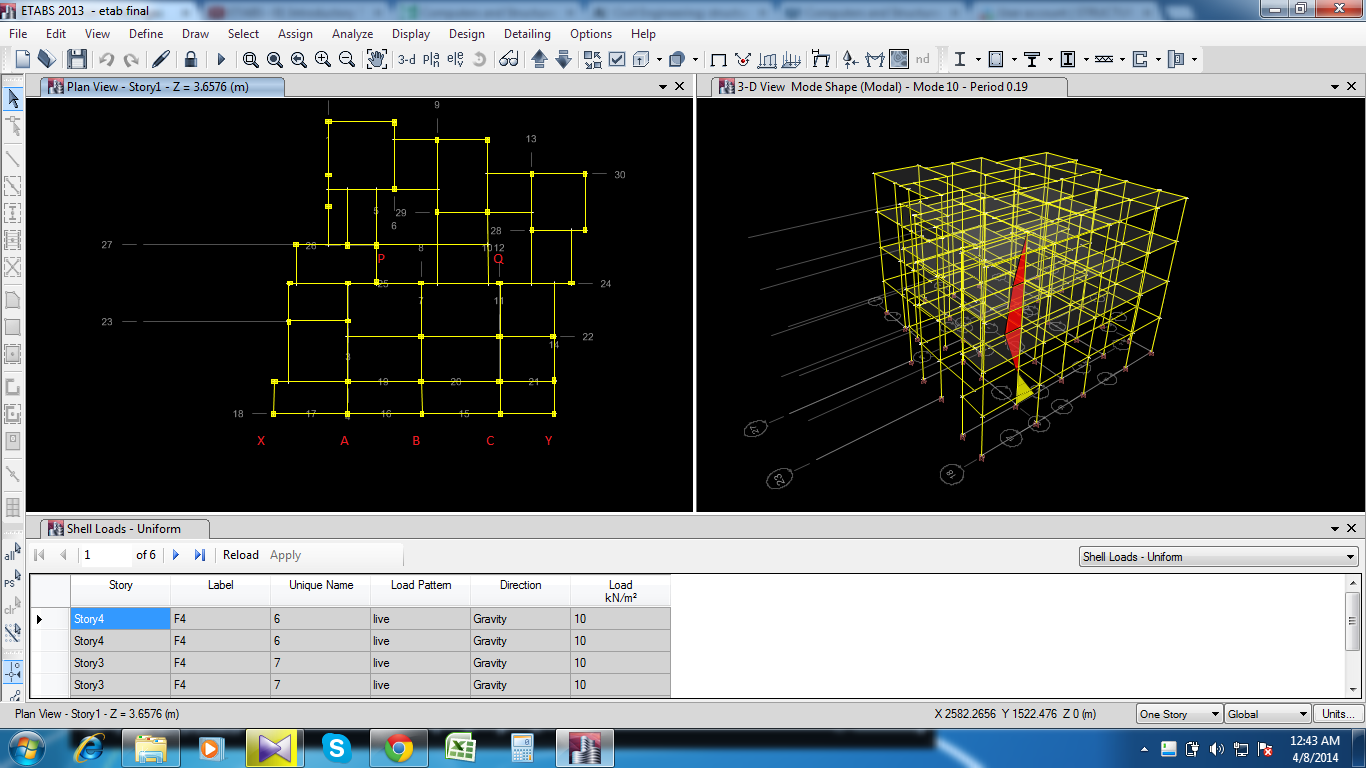This is a support request regarding etabs.
dear friends and seniors
i am very new to etabs and i wasn't very good with structure design and analysis either so some of the question might seem very easy but its not, not for me at least
i have attached a image file for reference and ekb for review.
Q1- as you see in the pic there is a xy beam. now while drawing should i draw it like a single beam or should i draw itin parts like xa,ab, etc? does it even matter ?
Q2- same thing for the slab. Should I create it in panels or its ok if I create one single panel for one floor?
Q3 – do I need to create joints where secondary beams intersect with the primary beams or should I must not have a joint there
Q4- in my research I found that end moment of secondary beams should be released. Should I also remove the moment when the beam starts from a column? What happen when a secondary beam is supported by two primary beams? What happen when when a secondary beam continues like the pq beam shown in the picture
Q4- in the picture you can see the live load has been assigned twice. How do I remove one of them? I can’t find how to assign the self load? If it is already assign, how can I see it
Q5- in the 3d window u can see the analysis of a frame which I m using to practice etabs. For some reason a huge amount of moment is generated in one single column, I don’t see any error in the model or loading. Then why it’s happening?
Q6- in my city its common to put beams from face to face of columns and not center to center. Is it ok? Is there way to draw beams like that on etabs
Q7- when I go to try to see the loads in display I can see the dead load placed on the frame but when I try to see the live load, noting shows. Why?
I don’t expect people to actually read such a long post and answer my each question but I m have tried google and youtube but cant find adequate answers of my questions. I would be very very grateful if my questions are answered.
Thank you everyone.
link to my file <a href="https://www.mediafire.com/?rdoxx6g636xkawt" target="_blank" rel="nofollow noopener noreferrer">etab final</a>
l
i am very new to etabs and i wasn't very good with structure design and analysis either so some of the question might seem very easy but its not, not for me at least
i have attached a image file for reference and ekb for review.
Q1- as you see in the pic there is a xy beam. now while drawing should i draw it like a single beam or should i draw itin parts like xa,ab, etc? does it even matter ?
Q2- same thing for the slab. Should I create it in panels or its ok if I create one single panel for one floor?
Q3 – do I need to create joints where secondary beams intersect with the primary beams or should I must not have a joint there
Q4- in my research I found that end moment of secondary beams should be released. Should I also remove the moment when the beam starts from a column? What happen when a secondary beam is supported by two primary beams? What happen when when a secondary beam continues like the pq beam shown in the picture
Q4- in the picture you can see the live load has been assigned twice. How do I remove one of them? I can’t find how to assign the self load? If it is already assign, how can I see it
Q5- in the 3d window u can see the analysis of a frame which I m using to practice etabs. For some reason a huge amount of moment is generated in one single column, I don’t see any error in the model or loading. Then why it’s happening?
Q6- in my city its common to put beams from face to face of columns and not center to center. Is it ok? Is there way to draw beams like that on etabs
Q7- when I go to try to see the loads in display I can see the dead load placed on the frame but when I try to see the live load, noting shows. Why?
I don’t expect people to actually read such a long post and answer my each question but I m have tried google and youtube but cant find adequate answers of my questions. I would be very very grateful if my questions are answered.
Thank you everyone.
link to my file <a href="https://www.mediafire.com/?rdoxx6g636xkawt" target="_blank" rel="nofollow noopener noreferrer">etab final</a>
l

0
