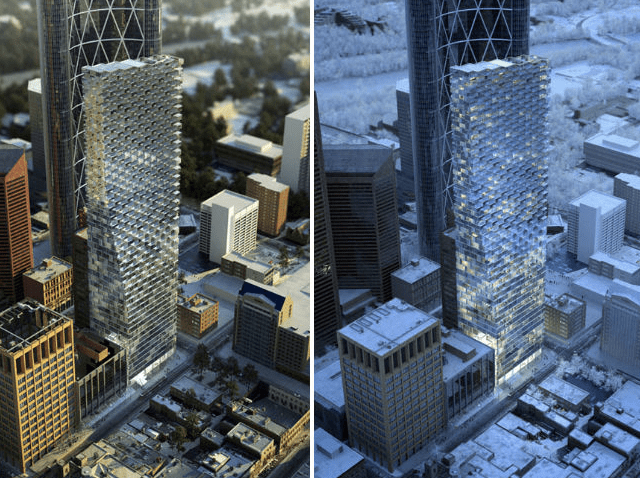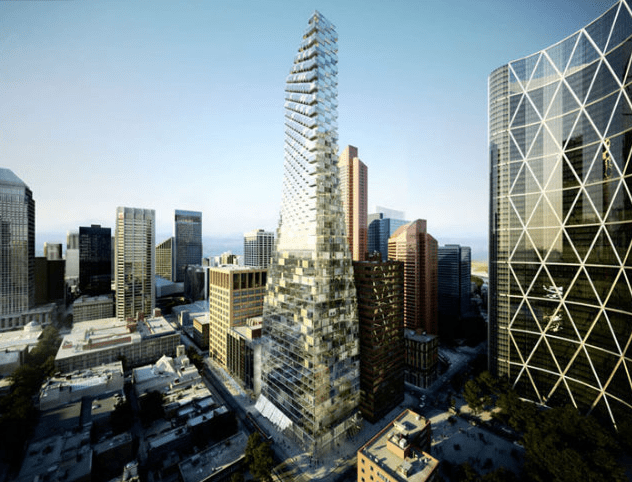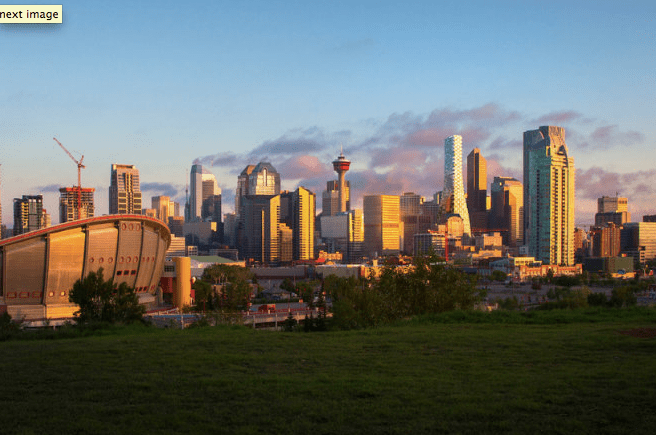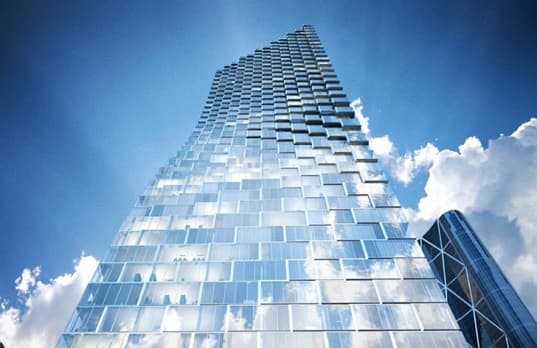Making the skyline of Canada more beautiful than before, BIG has unveiled a brand new LEED Platinum residential and office skyscraper called the Telus Sky Tower for downtown Calgary. Located in the heart of the city right next to a light rail station, the Telus Sky Tower provides office space on the lower floors. And as you can see from the pictures below, this tower tapers and twists from there to accommodate private residences and a sky garden at the top. The new eco-friendly tower will help create a more vibrant and walkable city center. The developer Westbank Corporation has worked with BIG to design and build this mixed-use tower with the help of Dialog, a Canadian architecture firm.
Spread over an area of 750,000 sq. ft., the Telus Sky Tower has a glass facade and is expected to be complete in the fall of 2017 and will aim for LEED Platinum certification while projecting energy savings of 35% compared to similar size developments. Canadian Architect reports that Telus Sky Tower will feature a total of 430,000 sq ft (40,000 sq m) office space, of which 155,000 sq ft (14,500 sq m) will be earmarked for Canadian telecommunications company Telus itself. The remainder will be given over to the residential and retail spaces.

Those views are indeed breathtaking, aren't they? The architects seem to have gone out of their way to increase the surface area of the building, including the toughest condition any architect and builder has to deal with: terraces on top of occupied space! We couldn't help but admire the fact that as the building grows in height it gradually tapers to a slimmer width more suitable for private residences that allow in more daylighting. The exterior also twists and extrudes to create pixelated private balconies. There's a lot more to it than you can see. I would like to know what CEans feel about this design and construction. Share your thoughts with us in replies below.
Via: #-Link-Snipped-#




