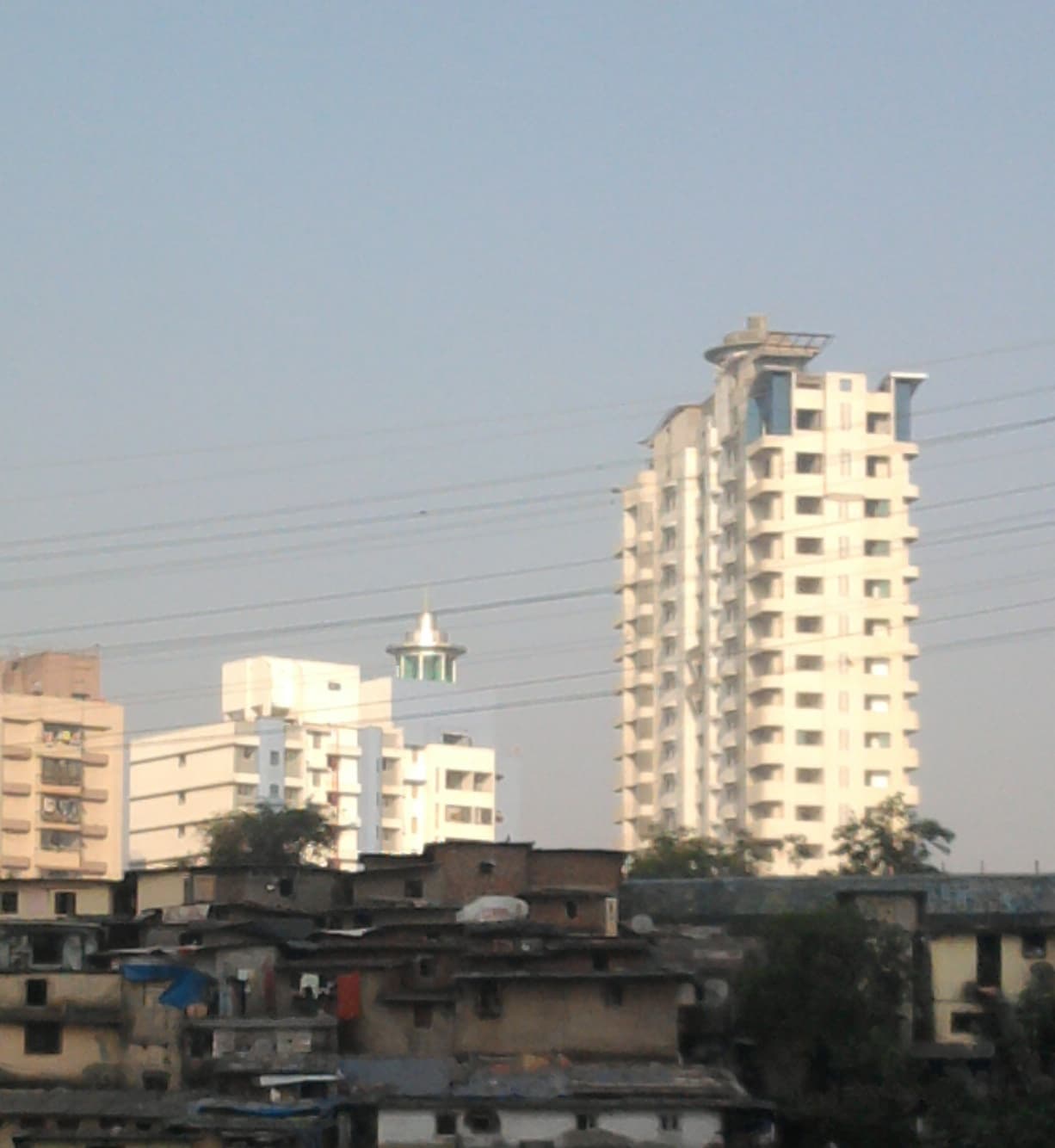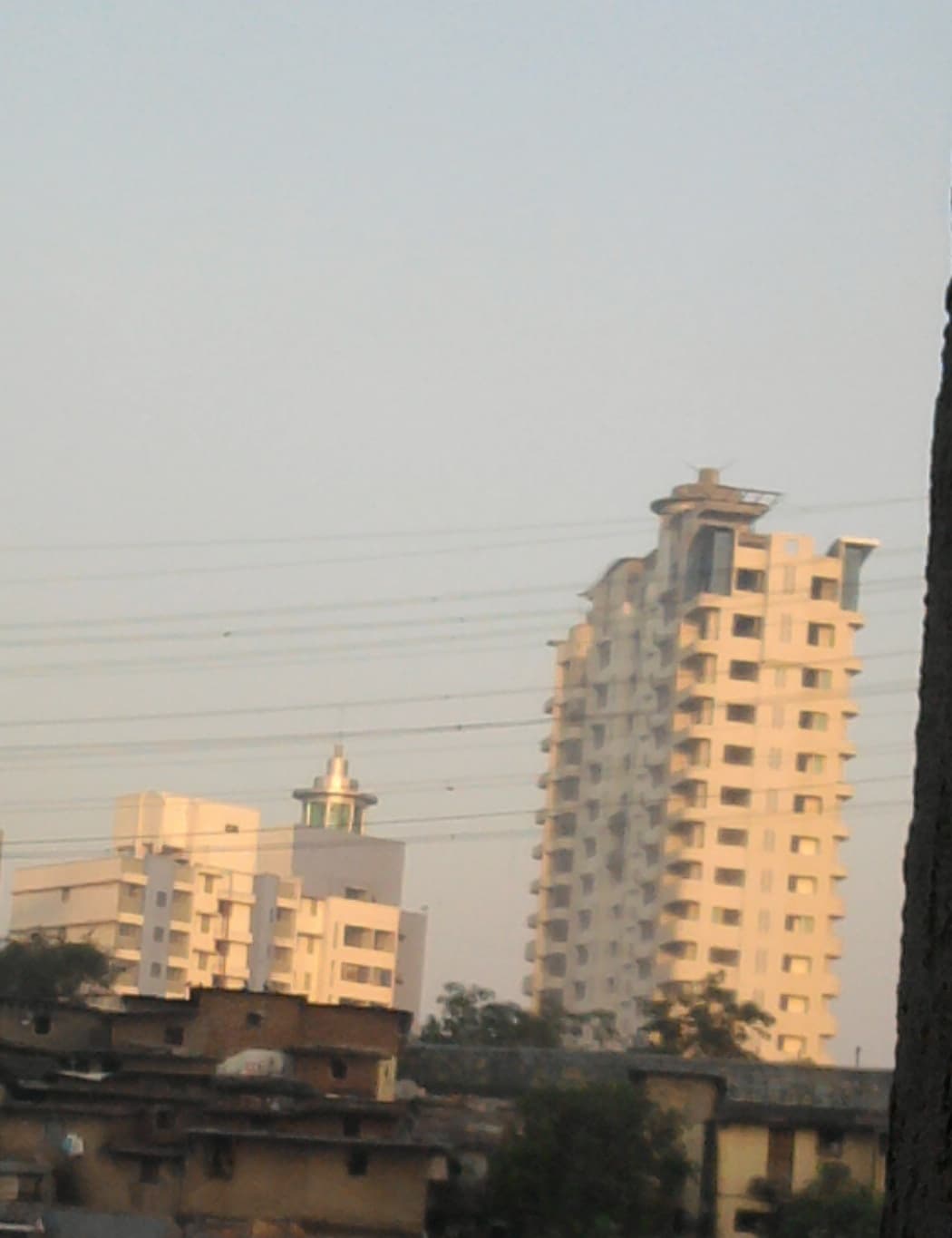A Building that keeps changing its appearance!!!
![[IMG]](proxy.php?image=https%3A%2F%2Ffbcdn-sphotos-a.akamaihd.net%2Fhphotos-ak-snc7%2F383762_292424564124129_123060284393892_961796_1811809587_n.jpg&hash=1316678cb6c77dfab066c2738f2868f4)
Austrian firm Ernst Giselbrecht + Partner developed the Kiefertechnic Architecture Showroom in Styria, Austria. Office building including exhibition space for product presentation Shell construction: solid brick walls, reinforced concrete ceiling (floor), along the façade steel columns with concrete filling
Facades: consisting of aluminum posts and transoms with protruding bridges for maintenance purposes, respectively EIFS-facade with white plaster Sun screen: electronic shutters made of perforated aluminum plates. This facade changes continuously; each day, each hour shows a new “face” – the facade is turning into a dynamic sculpture.



![[IMG]](proxy.php?image=http%3A%2F%2Fcdn1.lostateminor.com%2Fwp-content%2Fuploads%2F2010%2F01%2Fkuwait-3.jpg&hash=73c583dccc5ca9effdb8fb8b280f5f1f)