Analysis of Florida International University pedestrian bridge collapse
The Florida Department of Transport has released the engineering design and construction plans for the FIU pedestrian bridge, which can be downloaded from this link.
#-Link-Snipped-#
My analysis of these engineer's plans have revealed that my earlier suspicion that truss member 11 was dangerously weak has been confirmed, to such a degree that the failure of member 11 (and consequently the collapse of whole bridge) was to be expected as a result of damage sustained to member 11 under the total compression load experienced after the bridge was placed on the piers but before the planned destressing of the Post-Tensioning (P.T.) Bars.
The engineering plans, signed off by the "Engineer of Record", W. Denney Pate of FIGG, were at dangerously at fault and so the construction team by simply following the plans faithfully would have guaranteed the collapse of the bridge.
The first point of concern to note from the engineering plans is that the plan's P.T. bar tensioning begins once the concrete reaches a strength of only 6,000 psi or more, as this quote shows -
2. AFTER CONCRETE COMPRESSIVE STRENGTH HAS REACHED 6000 PSI, STRESS POST-TENSIONING OF THE MAIN SPAN IN THE FOLLOWING SEQUENCE ..."
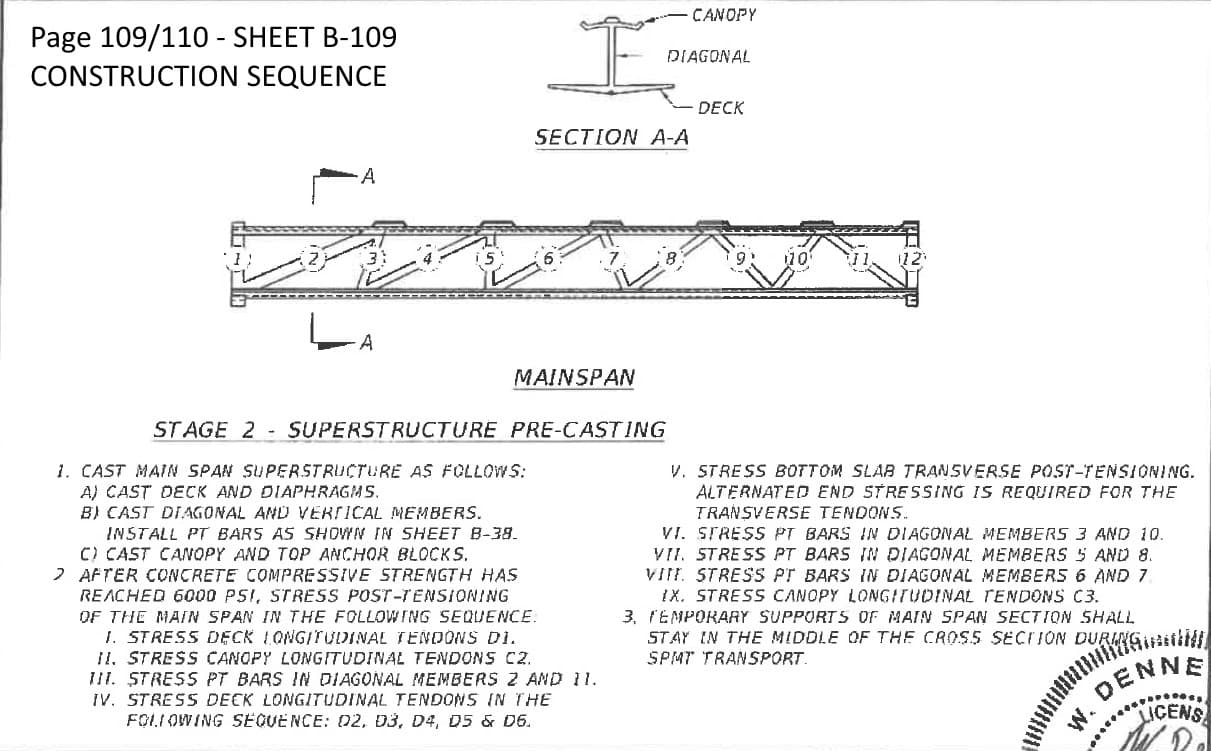
6,000 psi is less than the final full strength of the concrete was expected to be (at least 8,500 psi) when it has fully set and in this case proceeding with the construction while the concrete was not fully hard was a contributing factor to the collapse.
The next point of concern to note is that the engineer's plans recommend a P.T. bar setting for the 2 P.T. bars in member 11 which together total a P.T. bar tension of 560 KIP.
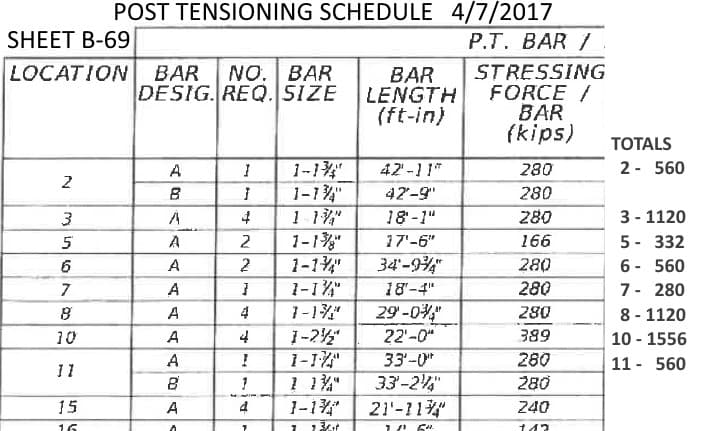
The results of my truss calculations show that the dead weight of the bridge exerts on member 11
* a tension force of 304 KIP while the bridge is being transported and

* a compression force of 1367 KIP when the bridge is placed on the piers, which is a point of concern to note

The P.T. bar tension of 560 KIP on member 11 is somewhat higher than it needs to be - I have suggested that a P.T. bar tension of 390 KIP would have been plenty.
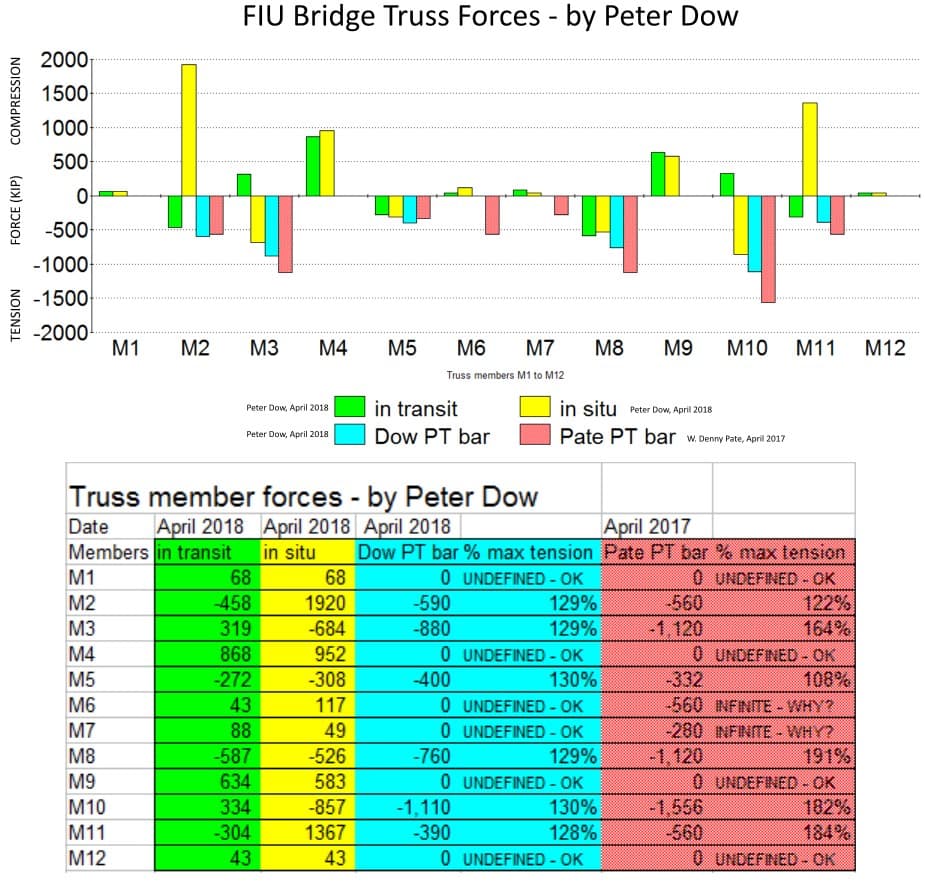
Now let us consider what all those forces together in the sequence they were applied mean for the compression force on the reinforced concrete of member 11.
I have considered 5 different stages, which I have named "A, B, C, D and E".
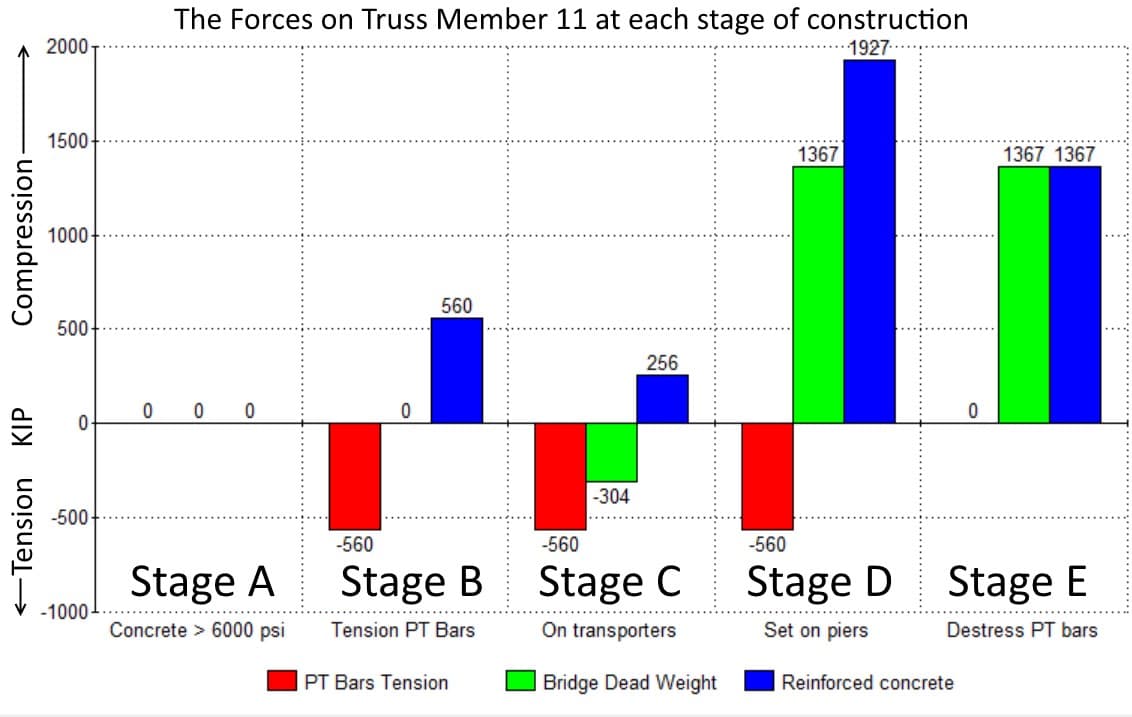
The bridge collapsed as a result of critical damage to the concrete member 11 sustained in stage D, when the compression force on the reinforced concrete of member 11 was at a maximum, though it appears that member 11 survived long enough for the destressing procedure of the P.T. bars of member 11 to begin.
However, the bridge never got to stage E in good order, sadly, but inevitably because of following the fatally flawed engineering plans.
Stage A
The concrete has hardened to at least 6,000 PSI and so post-tensioning is about to begin but at this stage the mainspan is still resting on the ground, so there are no troublesome forces on member 11, no P.T. bar tension, no bridge dead weight and so the reinforced concrete is not being compressed very much at all except under its own weight and that of the canopy immediately above it, but we will ignore that for now.
Stage B
The P.T. bars of member 11 have been tensioned to the recommended amount - a total of 560 KIP and that tension force on the P.T. bars is being provided by an equal and opposite compressive force of 560 KIP on the reinforced concrete. But the mainspan is still on the ground so not much in the way of dead weight of the bridge to worry about yet.
Stage C
The mainspan has been lifted onto the transporters and now the dead weight of the bridge is exerting an external tension force of 304 KIP on member 11. This has the effect of reducing the compressive force on the reinforced concrete of member 11 by 304 KIP down to 256 KIP.
Stage D
In this case, "D" for danger and for "Doom".
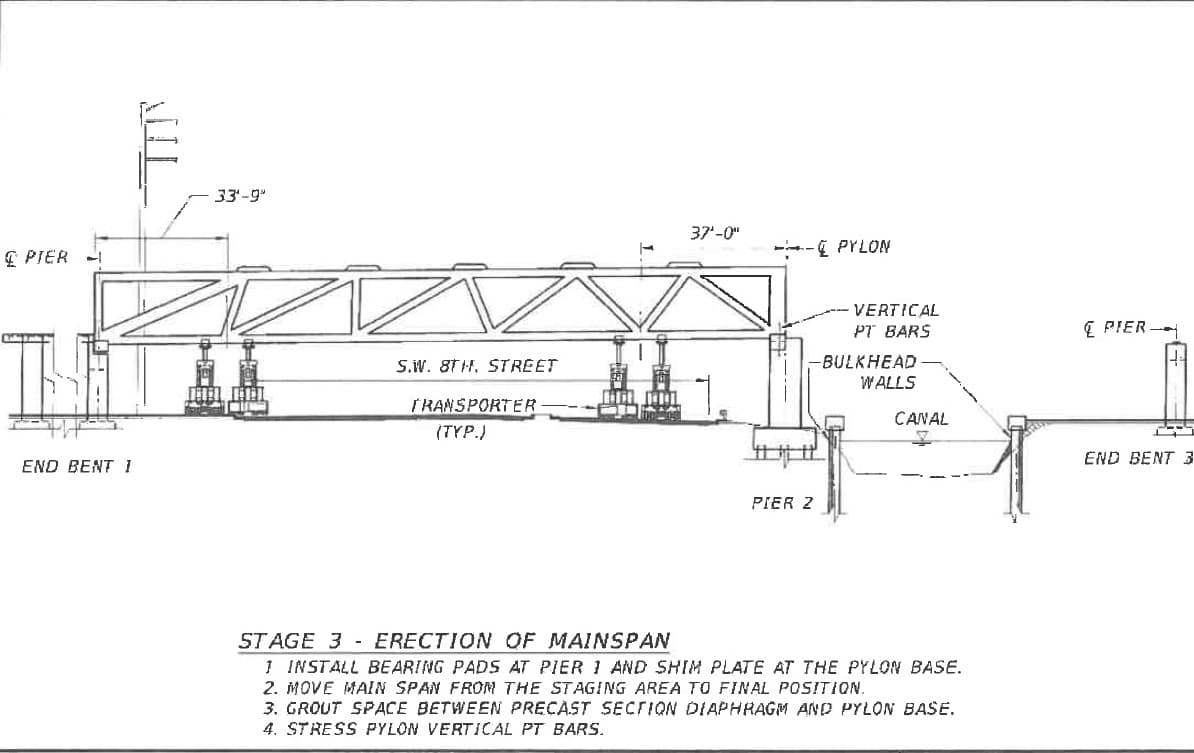
This is when things take a turn for the worse. The bridge gets placed on the piers and now the dead weight of the bridge is applying a compression force of 1367 KIP on to member 11.
So now the reinforced concrete has to take the full compression force of 560 KIP from the P.T. bars under tension plus the 1367 KIP dead weight of the bridge to suffer a total of 1927 KIP of compression force, which is more than member 11 is able to cope with, especially so if the concrete has not reached is full strength of at least 8500 PSI, as is shown in this table from my concrete column calculator and this bar chart.
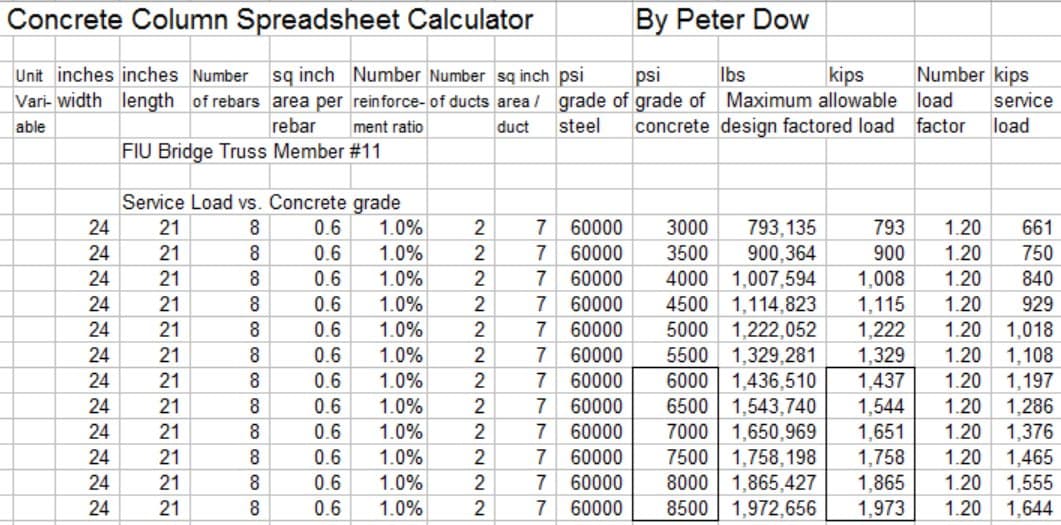
Therefore damage to and eventual failure of member 11 - and the collapse of the bridge - must be expected if the strength of the concrete was only 8,000 psi or less and the plans only require that the strength of the concrete at this stage be at least "6,000 psi".
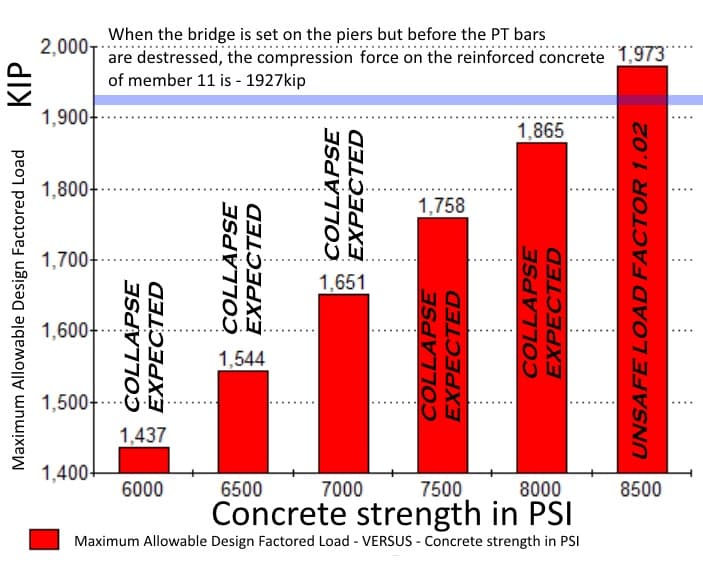
A point of concern to note is that the plans only call for 8 number 7 (diameter 7/8" inch, area 0.6 square inches each, axially orientated reinforcing bars), just barely 1% of a reinforcement ratio for that size of concrete member. The compression strength of member 11 was from 99% concrete by areal cross-section, only 1% reinforcing bars.
Another point of concern to note is that plans only call for member 11 to be of size 24 inches by 21 inches in cross section. Whereas the equivalent member at the south side of the bridge, member 2 was 150% wider, 36 inches by 21 inches and although it was carrying a higher dead weight from the bridge, member 2 survived intact.
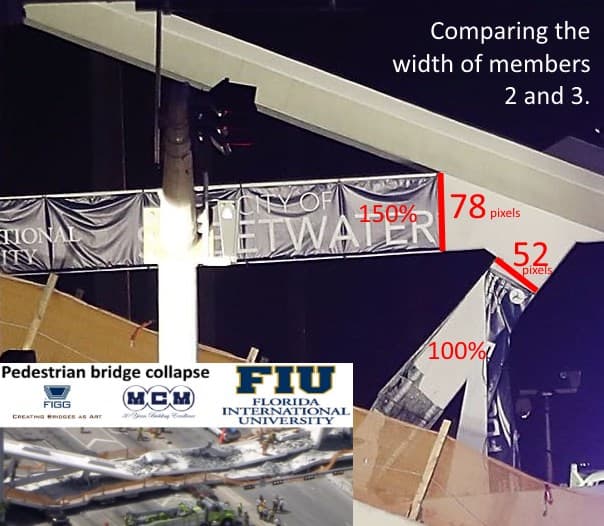
Member 11 was not thick enough, it wasn't reinforced with steel bar enough, it was not strong enough to survive undamaged the forces it was subjected to during stage D.
The P.T. bars, 1.75" diameter steel bars, didn't contribute to the long term compression strength of member 11, but actually contributed to ruining the long term compression strength in stage D.
(Continues in a subsequent post)
Replies
-
 Peter DowAs I have noted in the next image, W Denney Pate's drawings don't draw a section through member 11 with only 2 P.T. bars, only section B-B "(TYP. FOR ALL MEMBERS WITH P.T. BARS)" which draws 8 reinforcement bars. Bars marked here "7S11" are 8 size 7 (7/8" diameter) bars confirmed by the table on page 98, SHEET B-98, SUPERSTRUCTURE REINFORCEMENT BAR LIST AND NTSB images.
Peter DowAs I have noted in the next image, W Denney Pate's drawings don't draw a section through member 11 with only 2 P.T. bars, only section B-B "(TYP. FOR ALL MEMBERS WITH P.T. BARS)" which draws 8 reinforcement bars. Bars marked here "7S11" are 8 size 7 (7/8" diameter) bars confirmed by the table on page 98, SHEET B-98, SUPERSTRUCTURE REINFORCEMENT BAR LIST AND NTSB images.
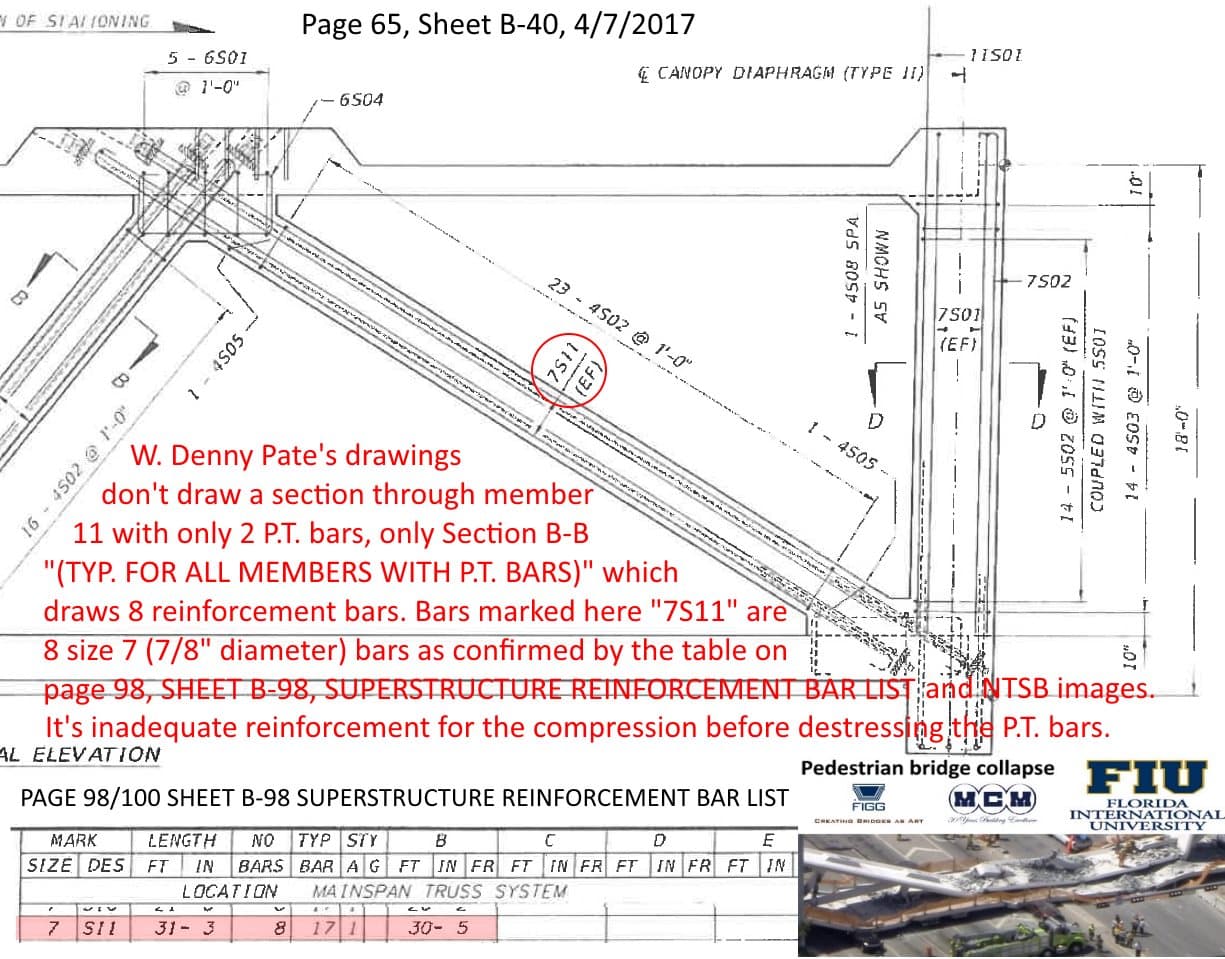
The plans specify an inadequate reinforcement and inadequate compression strength of the reinforced concrete of member 11 to withstand, without suffering damage, the total compression load of 1927 KIP which was experienced before destressing the P.T. bars.
Damage was done at stage D would be of a kind expected for any concrete column which is loaded with more compression load than it can survive with merely elastic deformation.
The damage was inelastic and permanent deformation - which maybe described variously or alternatively as "cracking, crumbling, crushing, fracturing, shearing" etc.
Significantly, however, this overloaded compression damage did not cause the immediate failure of member 11.
Initially, member 11 survived critical damage during stage D so the bridge was still standing when the construction workers proceeded to begin destressing the P.T. bars of member 11.
Stage E.
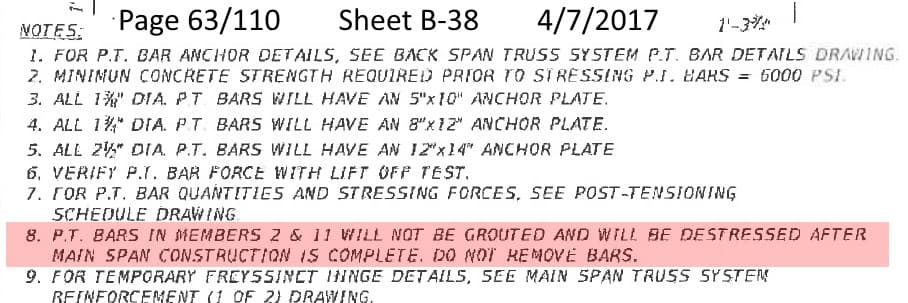
Although there was too much additional compression force on member 11 as a result of the P.T. bars being tensioned - additional compression which had critically damaged member 11 - nevertheless for the duration of stage D, the damaged member 11 was prevented from failing only by the continuation of the P.T. bar tension, providing additional stressing strength, which member 11 had become dependent on for its survival.
Friction Static Friction between damaged parts of member 11 would be decreased by decreasing the compression and a decrease in static friction forces can lead to a loss of cohesion.
Spoiler: Static friction cohesion explainedWhen destressing of member 11 began, the already damaged and weakened reinforced concrete lost further strength because of the reduction in compression and only then did the member 11 finally fail, collapsing the bridge.
Member 11 was carrying the full weight of the structure. There is no redundancy in the FIU bridge design whereby other concrete columns can take the load if truss member 11 fails. It was all on member 11. When member 11 failed, the whole bridge collapsed, immediately.
This picture shows "the smoking gun" - far too small and far too few reinforcement bars, marked "<-B->".
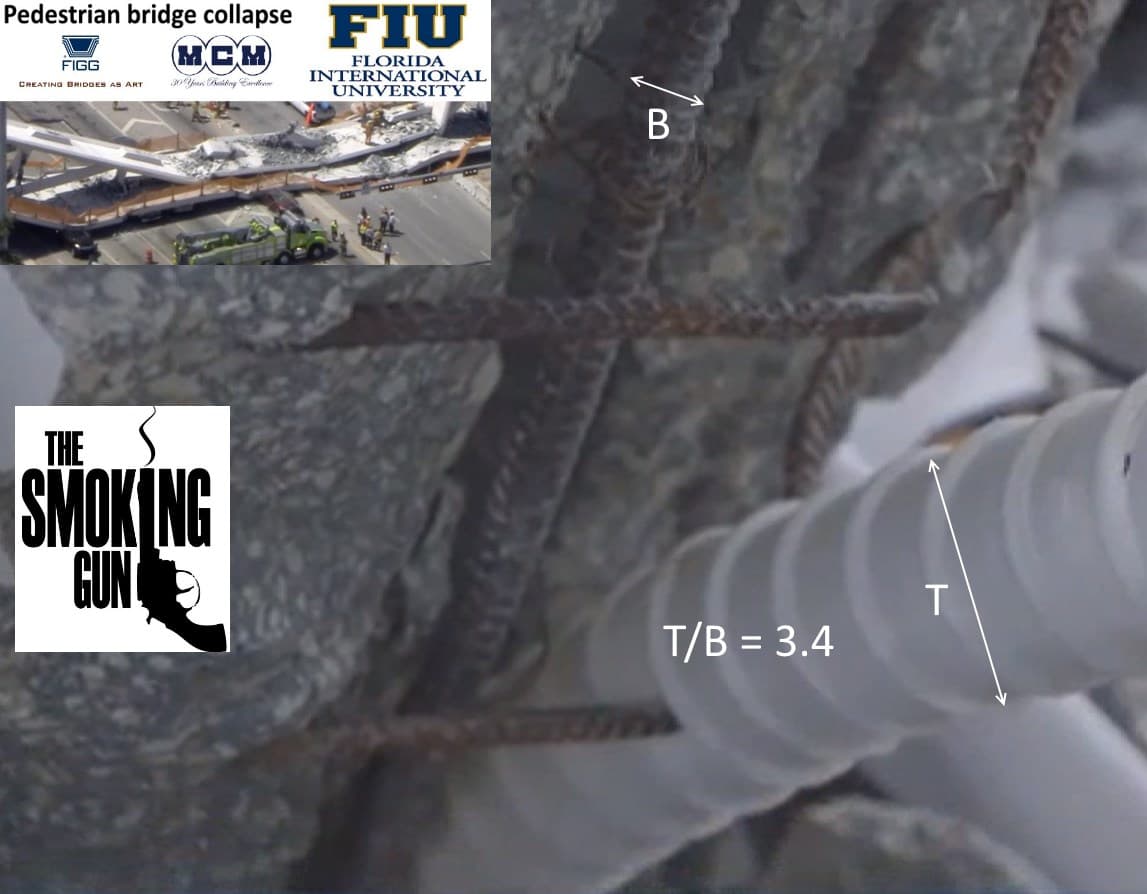
The picture also shows the broken stirrup cage reinforcement bars, which too, were inadequate to the task expected of them.
Stage was never actually completely successfully because there was no way to complete stage E successfully because member 11 was on a hair trigger to collapse because of the severe damage to the concrete sustained in stage D.
So the inadequate strength of member 11, alone, could be entirely responsible for the collapse of the bridge.
Additionally, I have concerns about the poor design of the bottom joint and its likely failure under shear fracture where member 11 connects to the deck and member 12.
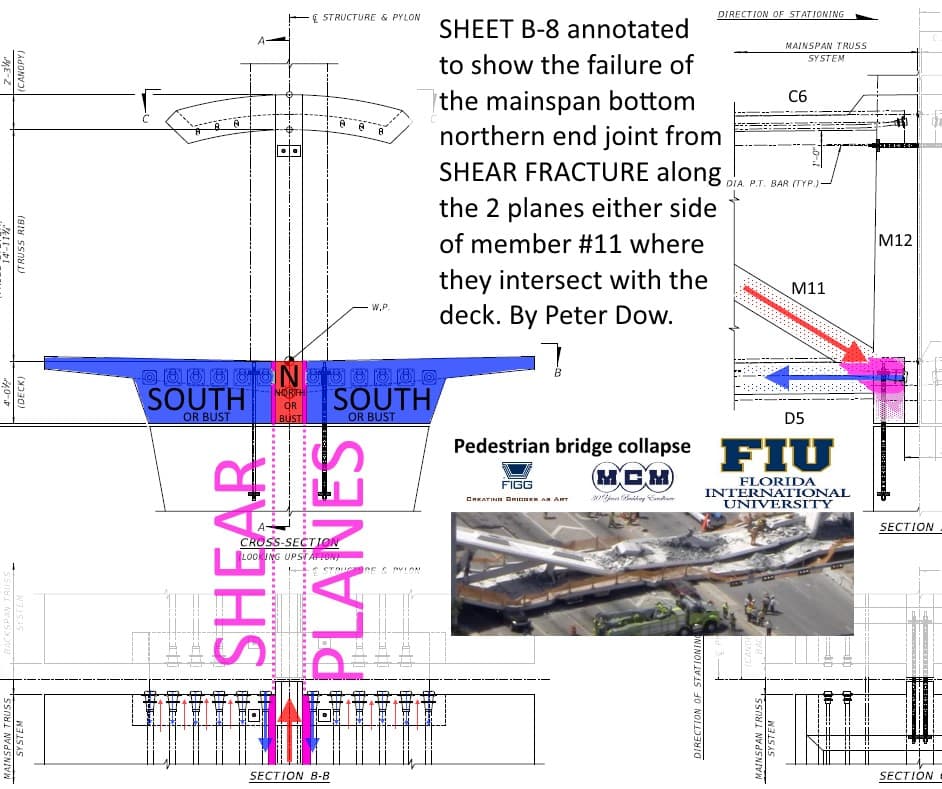
To my mind the responsibility for the collapse of the bridge lies with he who wrote those plans - W. Denney Pate.
Nevertheless, I believe that others too had a responsibility not to allow citizens to pass or drive under any bridge under construction, before it has been completed and certified as safe.
A collapsed bridge is a pity. A collapsed bridge falling onto citizens is a crime.
Truss forces | Flickr
Mug shots | Flickr -
 Ramani AswathThat is what happens when the wrong kind of crazy engineers are in control.
Ramani AswathThat is what happens when the wrong kind of crazy engineers are in control.
A very detailed analysis Peter. Thanks. -
 Peter DowNow considering member 2, which survived intact,
Peter DowNow considering member 2, which survived intact,
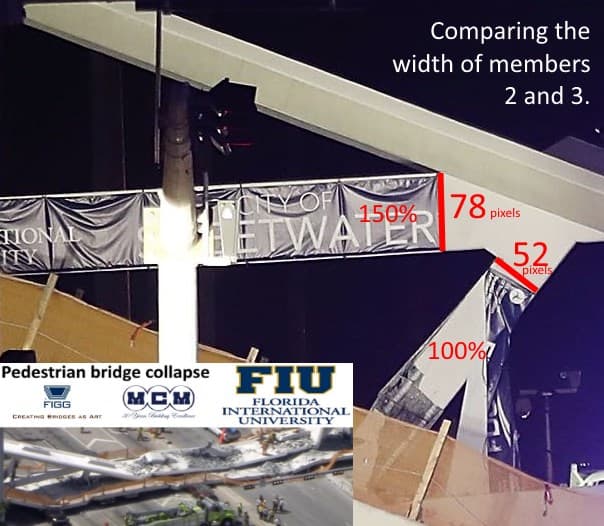
member 2's "SECTION C-C" -
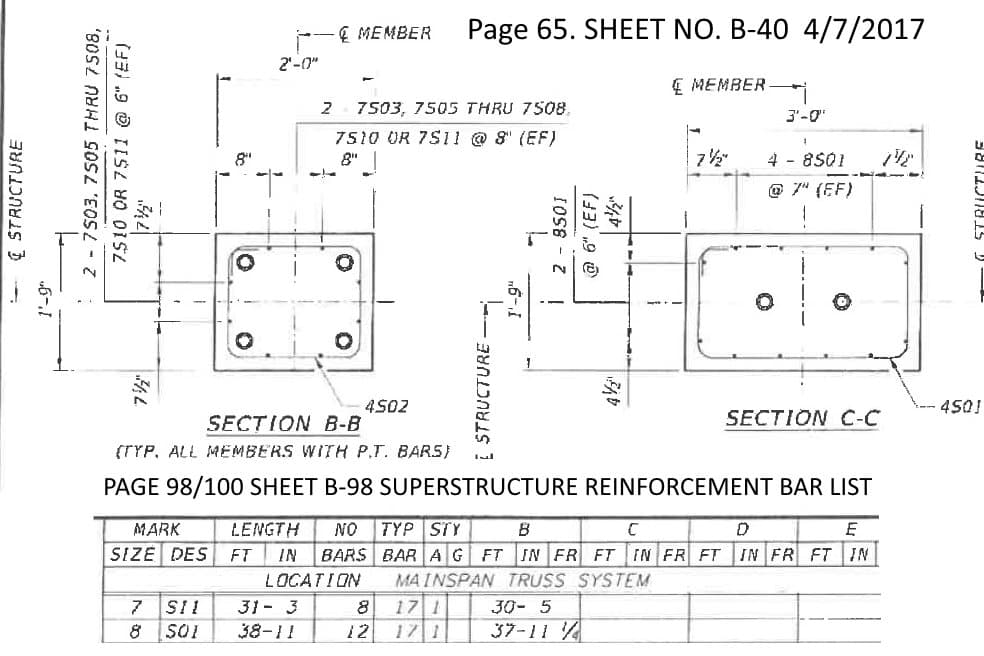
- has 12 x size 8 (diameter 1", area 0.785 sq-in) reinforcing bars and member 2's P.T. bar force setting is
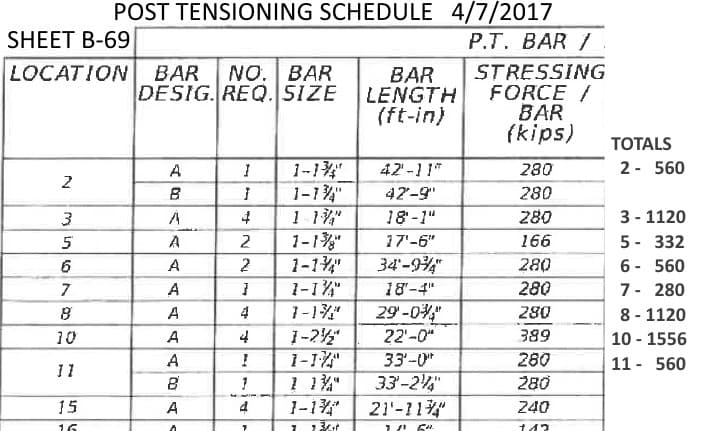
560 kip (same as member 11).
My truss calculation results were -
in transit tension of 458 kip
in situ compression of 1920 kip
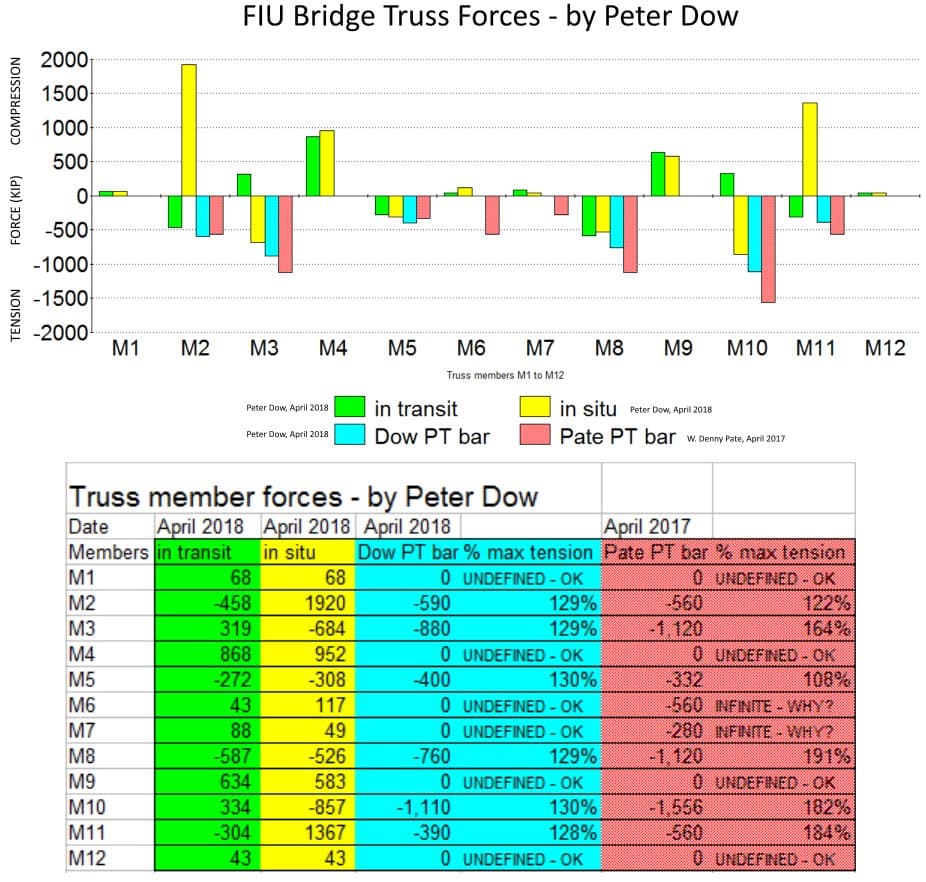
Now let us consider what all those forces together in the sequence they were applied mean for the compression force on the reinforced concrete of member 2.
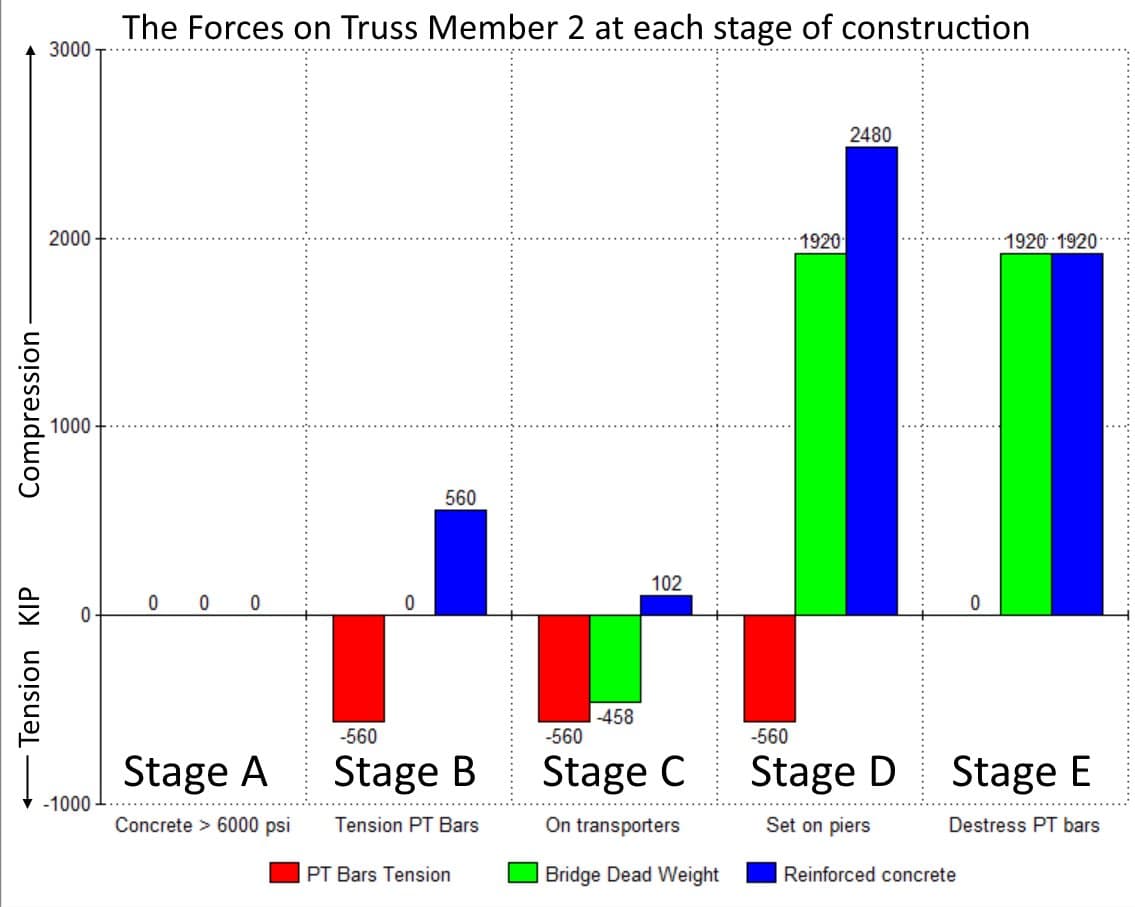
At the critical "Stage D", when the bridge is placed on the piers but before the P.T. bars can be destressed, the reinforced concrete of member 2 has to take the full compression force of 560 KIP from the P.T. bars under tension plus the 1920 KIP dead weight of the bridge to suffer a total of 2480 KIP of compression force, but member 2 was able to cope with that load of 2480 kip, so I calculated the maximum allowable design factored load to find out how strong the concrete must have been, in this table from my concrete column calculator and this bar chart.
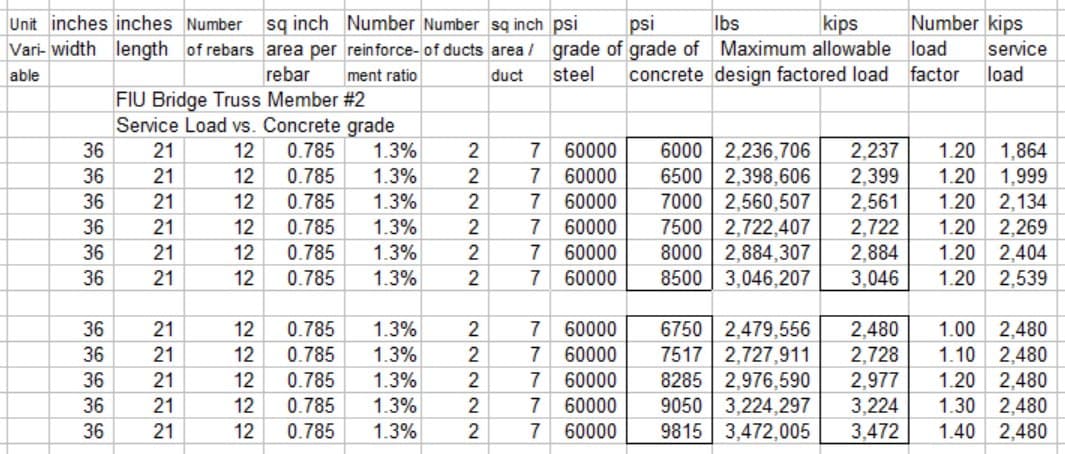
Therefore the survival of member 2 may be expected, during Stage D anyway, if the strength of the concrete was 7,000 psi or more, albeit a reasonably safe load factor (at least 1.2) is not to be enjoyed until the concrete hardens to at least 8,285 psi.
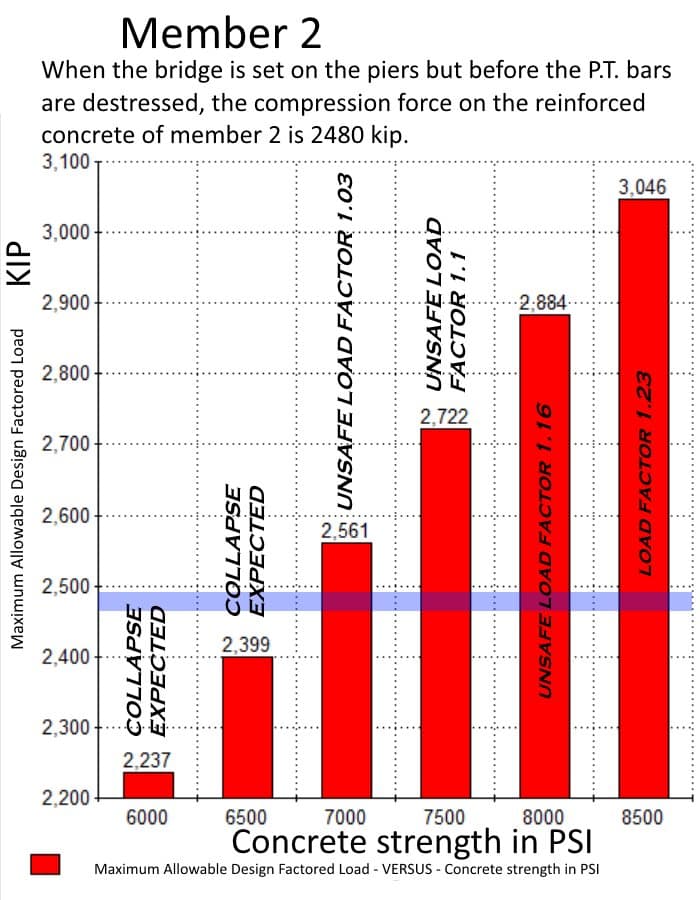
Simply applying commonly used engineering design equations for concrete columns suggests clearly why member 2 survived but member 11 failed. Pate's under-design of member 11 was significantly further out of code than was his design of member 2.
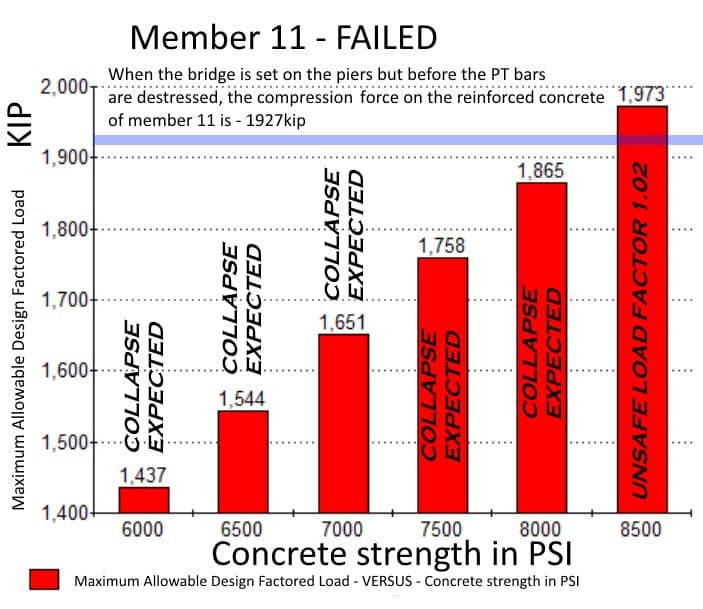
-
 Talin fard
Talin fardTruss calculation and post-tensioning
Hello, I am a college student and I am doing a research project for my physics class about the collapse of the FIU bridge. So far I learned about statics and how to calculate a truss. However, I do not have enough knowledge about the post-tensioning process. I want to include equations and calculations to show the tension and compression forces before and after placing the bridge on the piers. I would appreciate if you can give me some guidance on how to achieve this.
Thank you
-
 Peter Dow
Peter DowHello Talin.
The post-tensioning force provided by the PT bar (FPT) is opposed by an equal and opposite force provided by the reinforced concrete of the member (ΔFRC).
FPT + ΔFRC = 0
So now the total force on the reinforced concrete (FRC) is the external force (in this case provided by the dead weight of the bridge truss, (FB) plus that required to oppose the tension force provided by the PT bar (ΔFRC).
FRC = FB + ΔFRC
or
FRC = FB - FPT
Considering my bar charts showing the forces at various stages of construction,
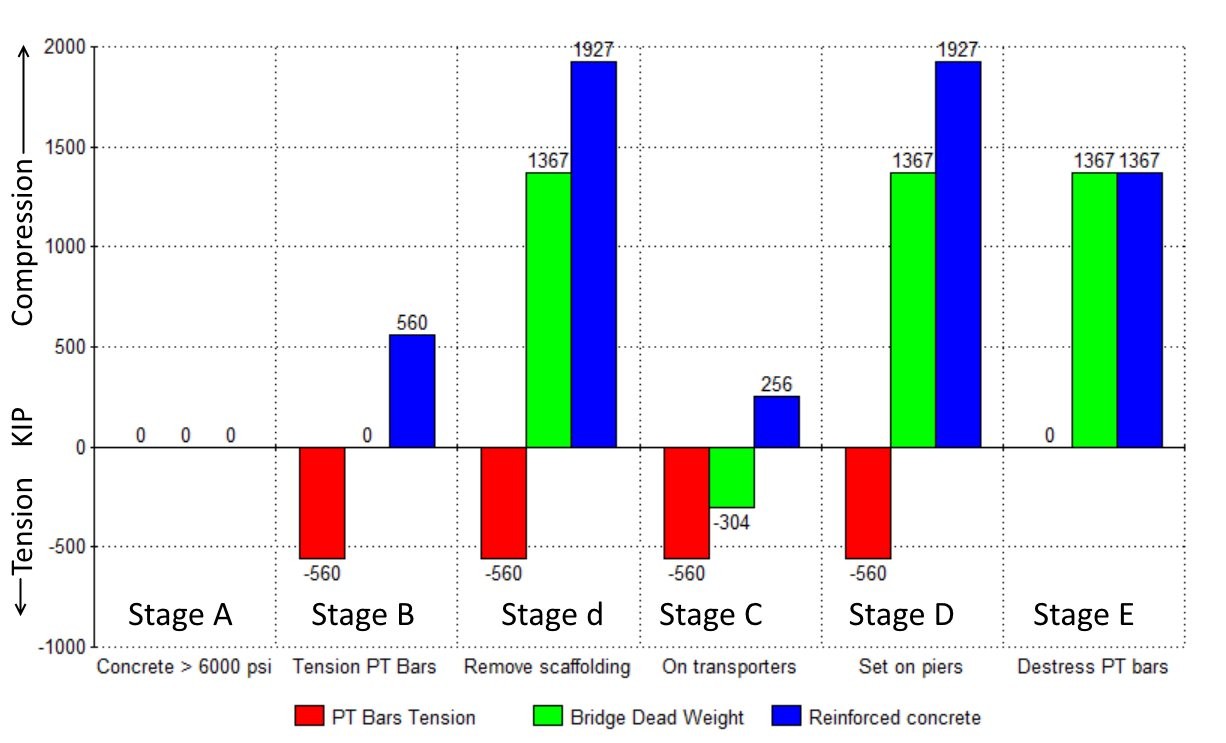
FRC = Force on the reinforced concrete (Blue bars)
FB = Force of the Bridge's Dead Weight (Green bars)
FPT = Force of the PT Bars Tension (Red bars)
BLUE = GREEN - RED
or
GREEN = BLUE + RED
So the "green" force is what the truss force calculation calculates.
However the "blue" force is what the material (reinforced concrete) of the member experiences, which is modified by the additional compression on the member provided by the "red" force of the PT bar.
You are reading an archived discussion.
